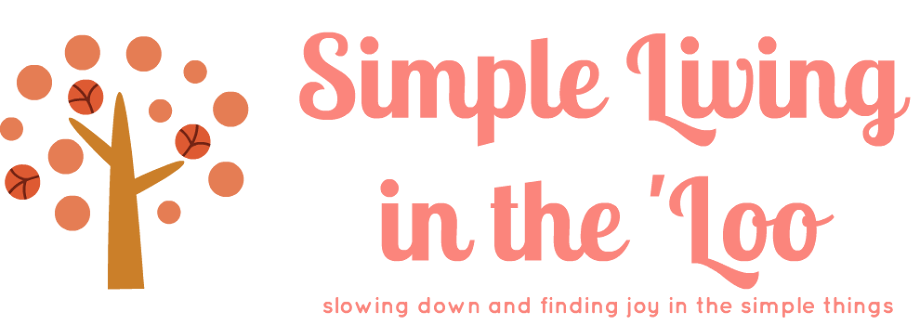When we bought our house we knew that we would have a lot of projects to keep us going for a while. And while time is on our side to be able to do things slowly and at a pace we can afford it is hard to be patient. I have so many ideas of how I want different rooms to be that I just want it done now. But that isn't how it is going.
This summer there are two projects that we are tackling. One will be done shortly. The other will be well into the fall and winter.
The first is a little playhouse for the girls. Miss V and Miss G have been bugging me all winter about needing a playhouse or a clubhouse or a hangout or whatever you want to call it. Well thanks to pinterest and putting our own touches on it we found one that would fit our budget, did not involve trying to find pallets (they can be harder to find than you think) and will be big enough to fit them for years to come.
We took the blueprints for the main structure from this really cool blog. We had to tweak it slightly because she lives in a dry warm climate where I live in one that is rather wet and has snow to contend with. If you decide to build this kind of framed house yourself just watch the measurements for the roof peaks. We found that the length measurement was a little too short. It was fine enough, but then, we aren't picky. Just something to keep in mind.
This is where we are in it. All we have left to do now is put on the roof and the walls.
Our other project is turning our former, not being used for anything but storing junk, kitchenette into our office/craft area. This means a lot of getting rid of wallpaper and cabinets, fixing walls, figuring out lighting, pulling up flooring, putting down new flooring, deciding on appropriate storage etc. etc. This change came about because Miss V and Miss G decided that they did not want to share a bedroom anymore and that mean that they wanted to sleep in the spare room downstairs that currently holds our office. While their sleeping arrangement needs aren't dictated by them it did give me the kick in the butt I needed to get going on the kitchenette, which really was just a waste of space.
This is our kitchenette before we did anything to it.
 | |
| the cow print wall paper is actually drawer liner |
I am excited about having a blank canvas to work with and mould into my vision. Pinterest has given me quite a few ideas and I am excited to take those and make it into something new and mine. I will put up more pictures as the reno continues.
What building/reno projects do you have on the go?


